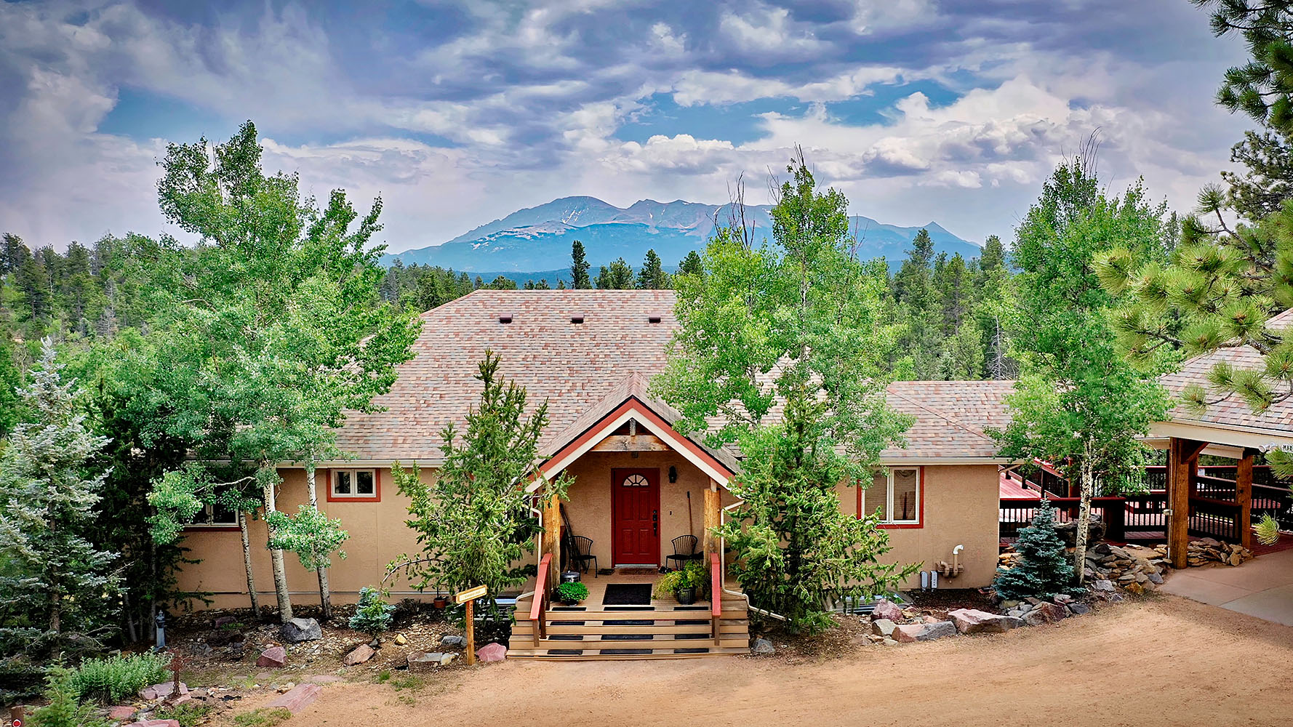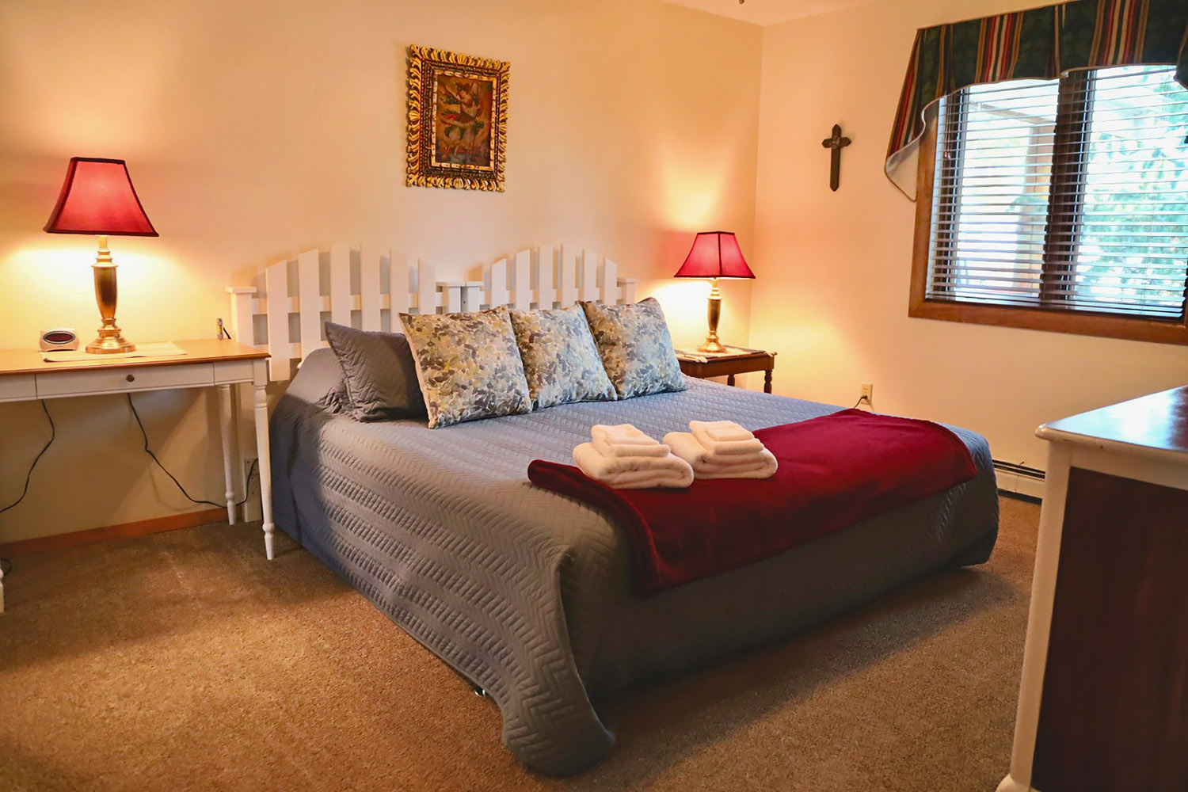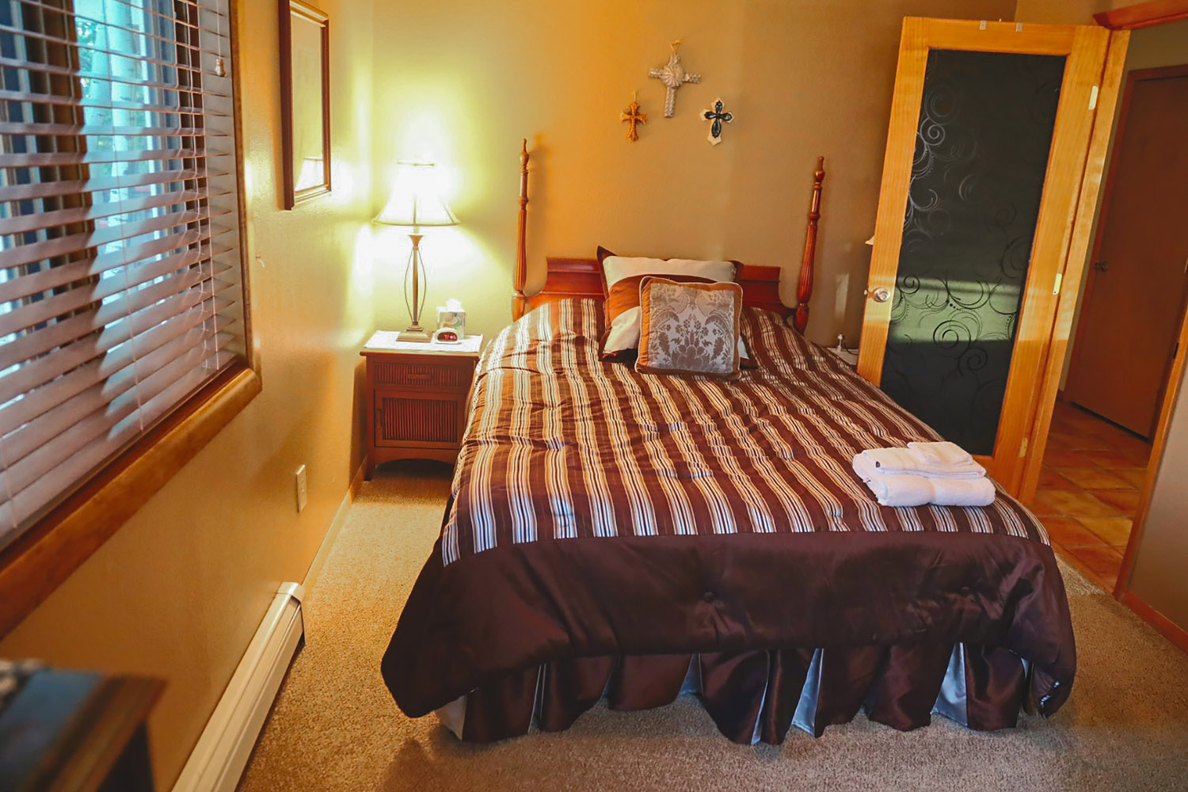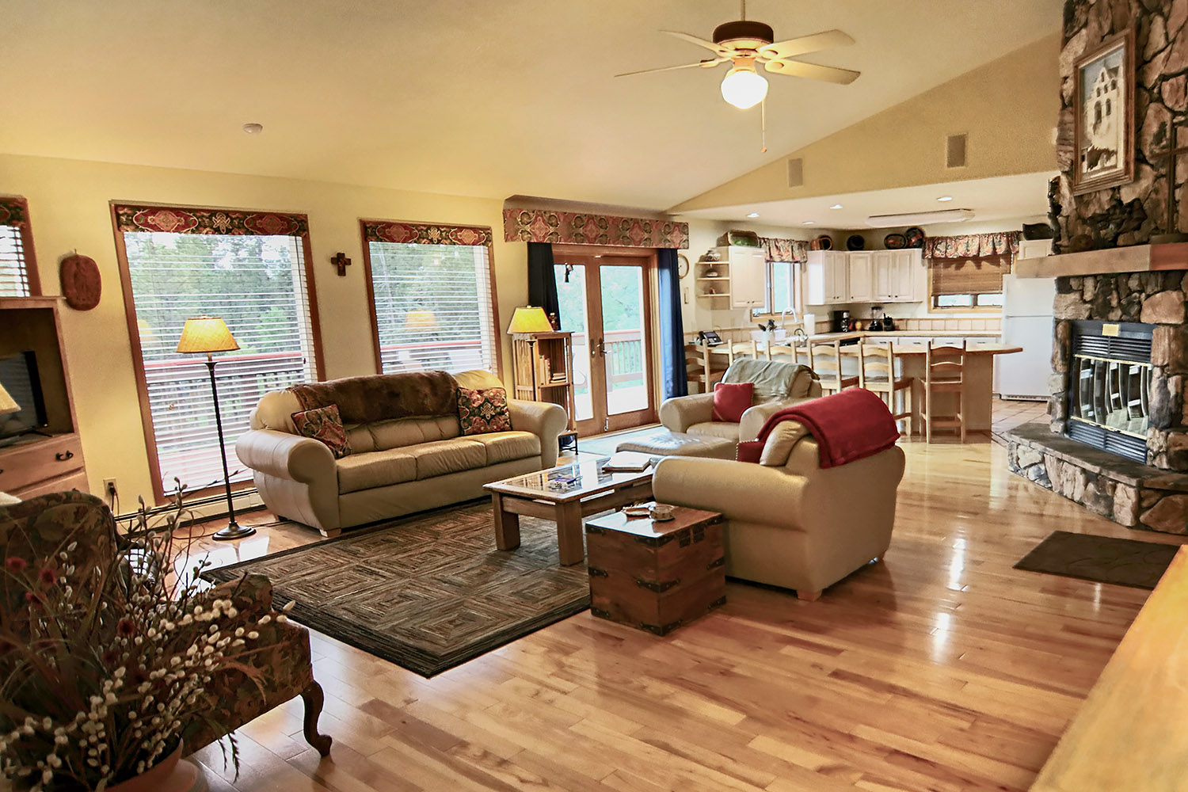Visitation Hall is a ~ 6,000 sq. ft. facility offering a home-like environment. We offer three options with this facility to meet the needs of your group:
- Visitation Hall for overnight stays with or without the conference room
- Visitation Hall Great Room
- Visitation Hall Conference Room
VISITATION HALL – Maximum overnight capacity 10
This retreat facility has a maximum capacity of 10 overnight guests. It features 4 bedrooms, 4 full baths, and an optional mid-level bedroom. A full size kitchen is equipped with basic cooking ware, dining ware, and utensils. There is a dining table for six, another four can eat at the counter which divides the kitchen from the great room. The great room has seating for ten to enjoy the fireplace or to view your video or PowerPoint presentation. It opens onto a deck with beautiful views. There is also a west-side deck with outdoor seating. You will find additional space on the mid-level that can be utilized for conversation, quiet reading, or as an additional bedroom.
The conference room (see below) located on the lower level is securely separated from the main area of the house and can be occupied for an additional fee.
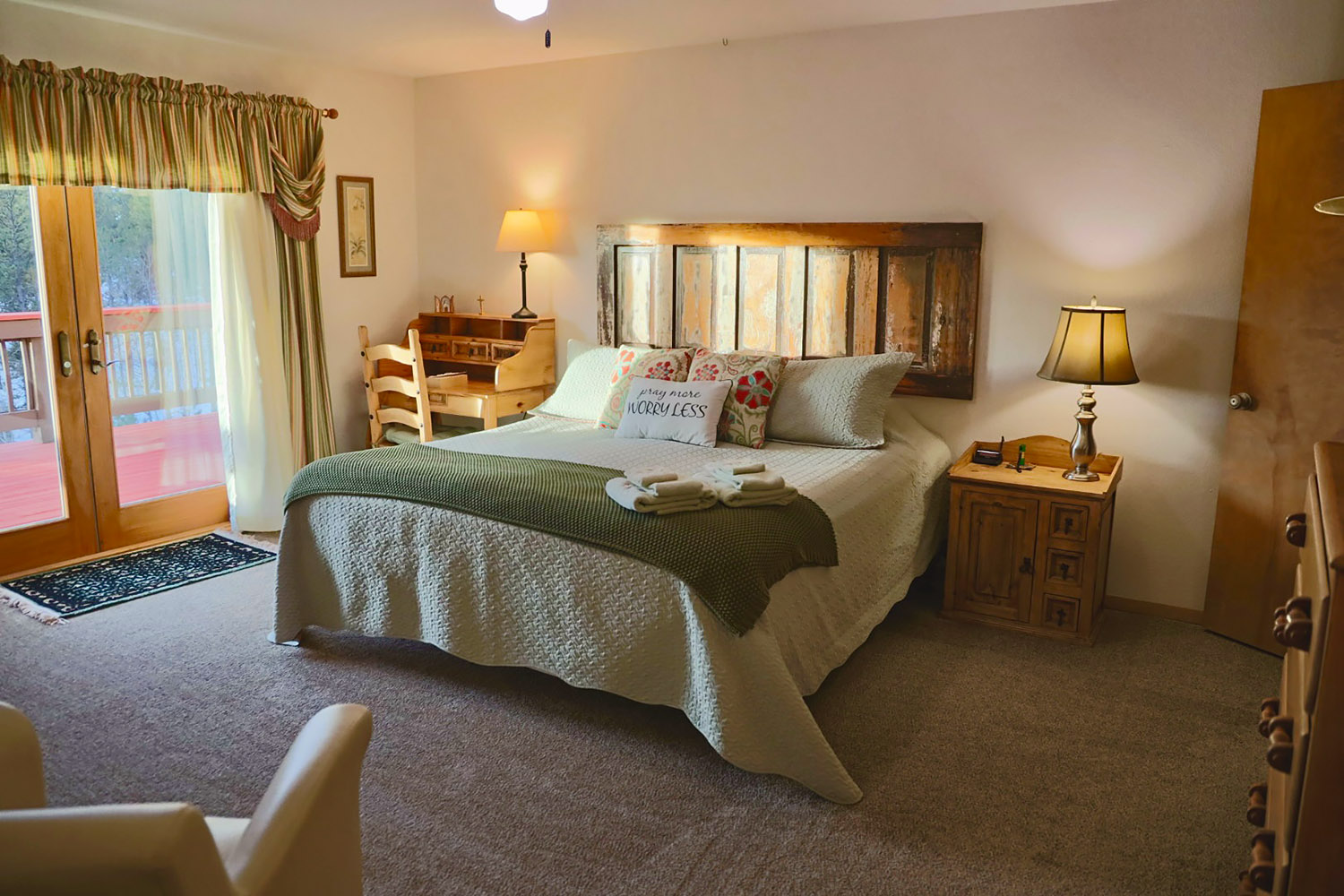 This room features 1 king-size bed and a private bath. It has a southern exposure and a beautiful view of Pikes Peak.
This room features 1 king-size bed and a private bath. It has a southern exposure and a beautiful view of Pikes Peak.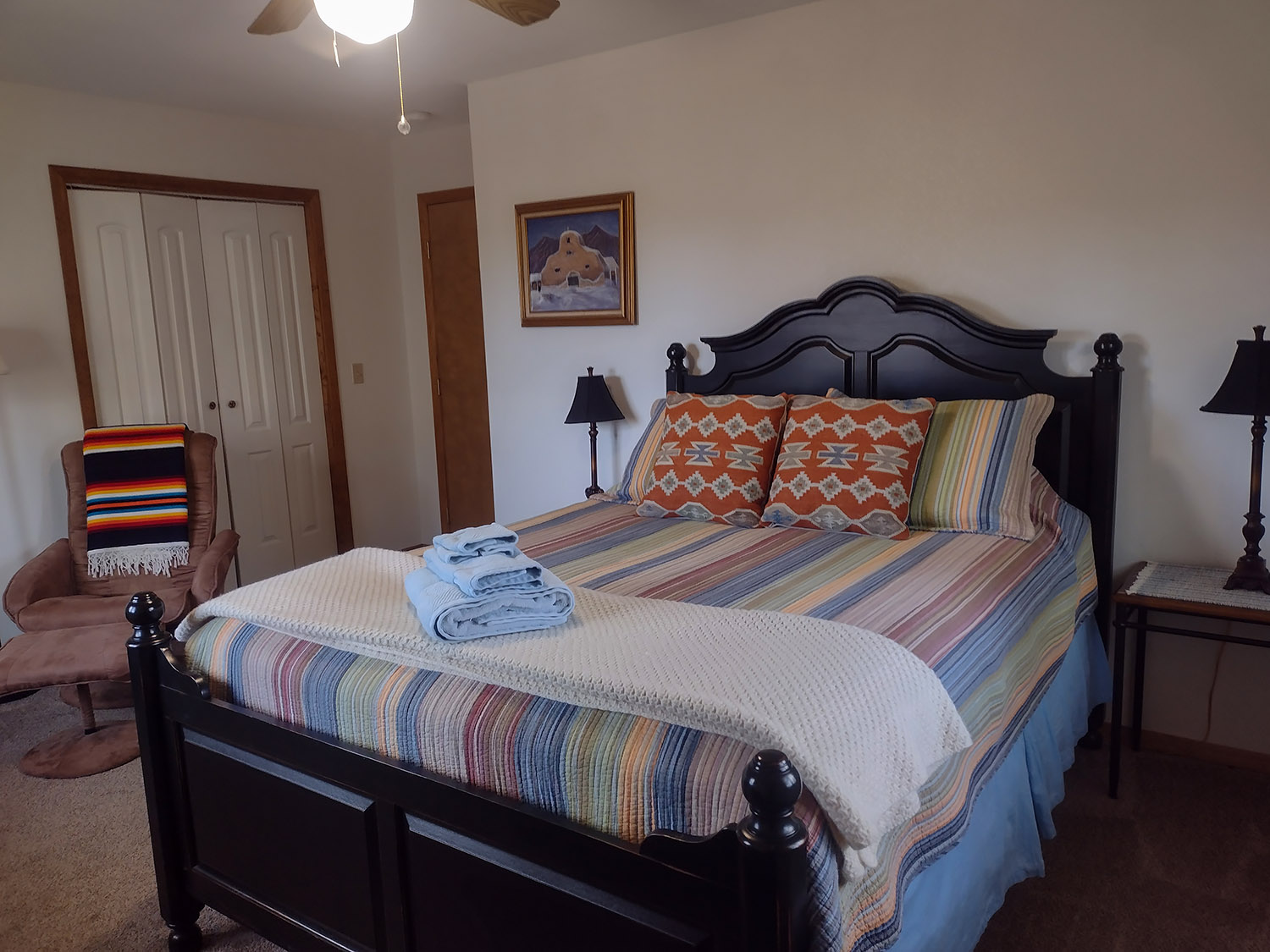
This room features 1 queen-size bed, and an optional pull-out ottoman. It shares a bathroom next door with the St. Raphael Room.
This mid-level room features 1 queen bed, 1 twin bed, an optional pullout ottoman, and a 3/4 bath.
VISITATION HALL GREAT ROOM -Maximum day-use capacity 12
This space is offered especially to our local community for hourly use. Two options are Morning 9:00-12:00 or Afternoon 1:00-4:00. The great room has seating for twelve. Amenities include a TV monitor to view your video or PowerPoint presentation, fireplace, and the kitchen counter/bar to serve your guests hot or cold beverages and snacks. The great room opens onto a deck with beautiful views. There is also a west-side deck with outdoor seating. Your group may have access to the chapel (if available), the outdoor sacred spaces, and the hiking trail.
VISITATION HALL CONFERENCE ROOM -Maximum day-use capacity 49
The conference room is located on the lower level of Visitation Hall and is securely separated from the upstairs facility. Guests attending a conference will access this room from the lower southside entrance. In addition to the conference table with seating for 12 and audio/visual equipment, this area features a kitchen, 2 bathrooms, and additional gathering space with fireplace. The doors open to a covered patio and beautiful views of the forest, pond, and Pikes Peak.


